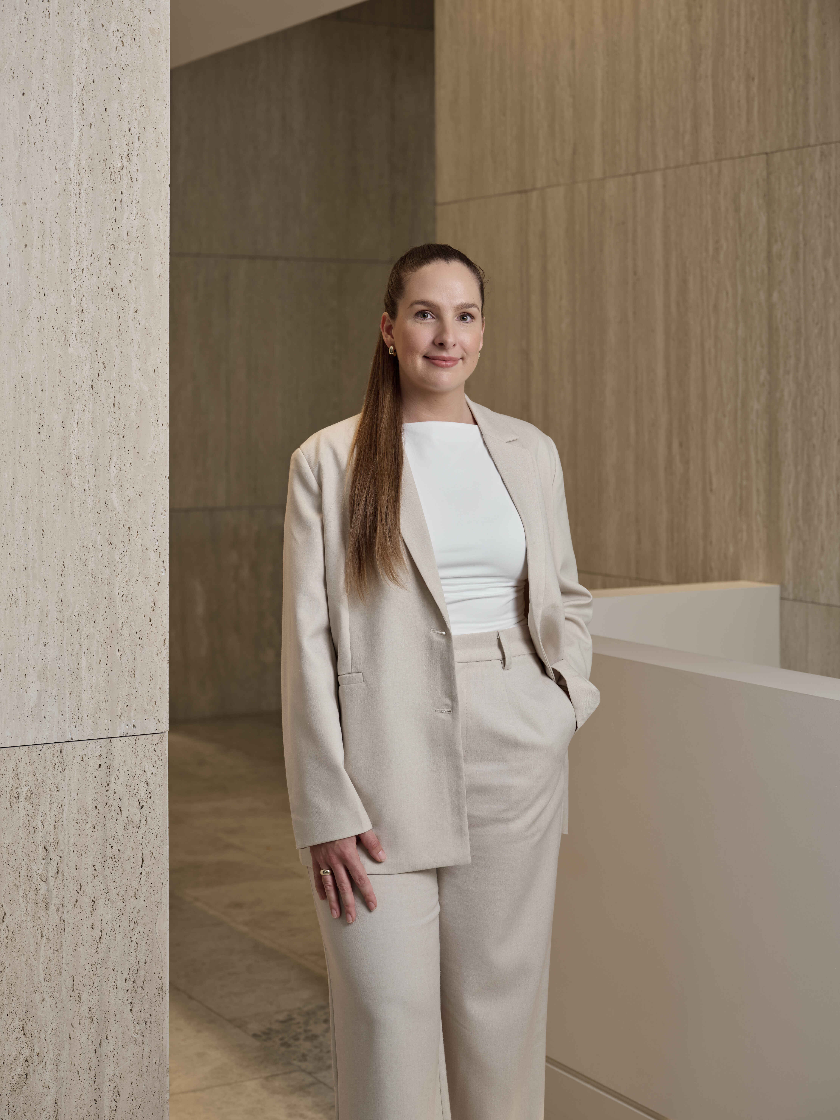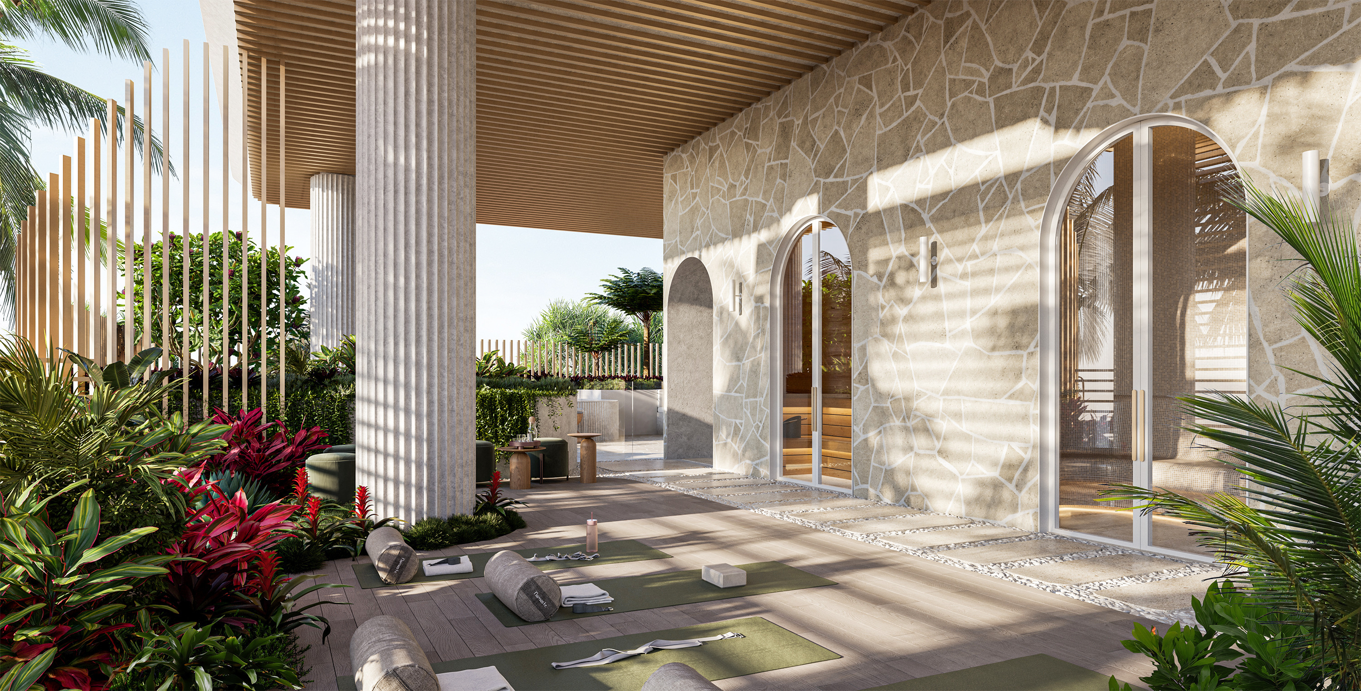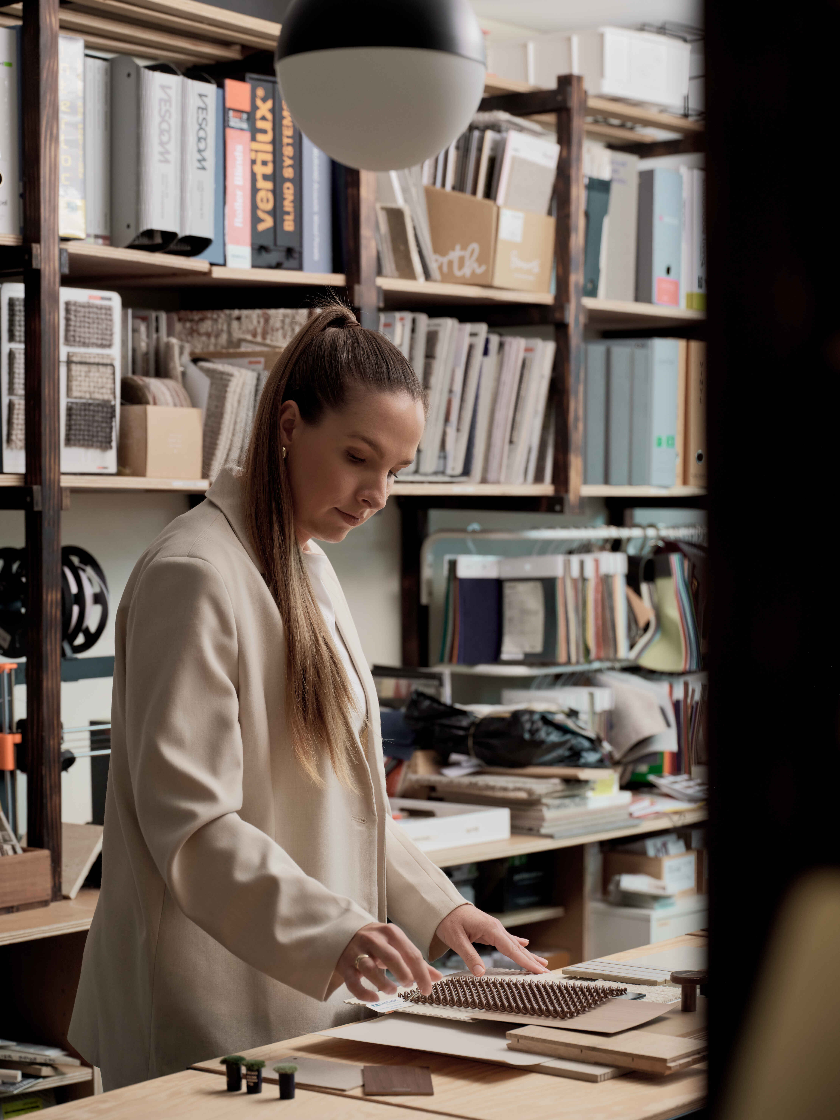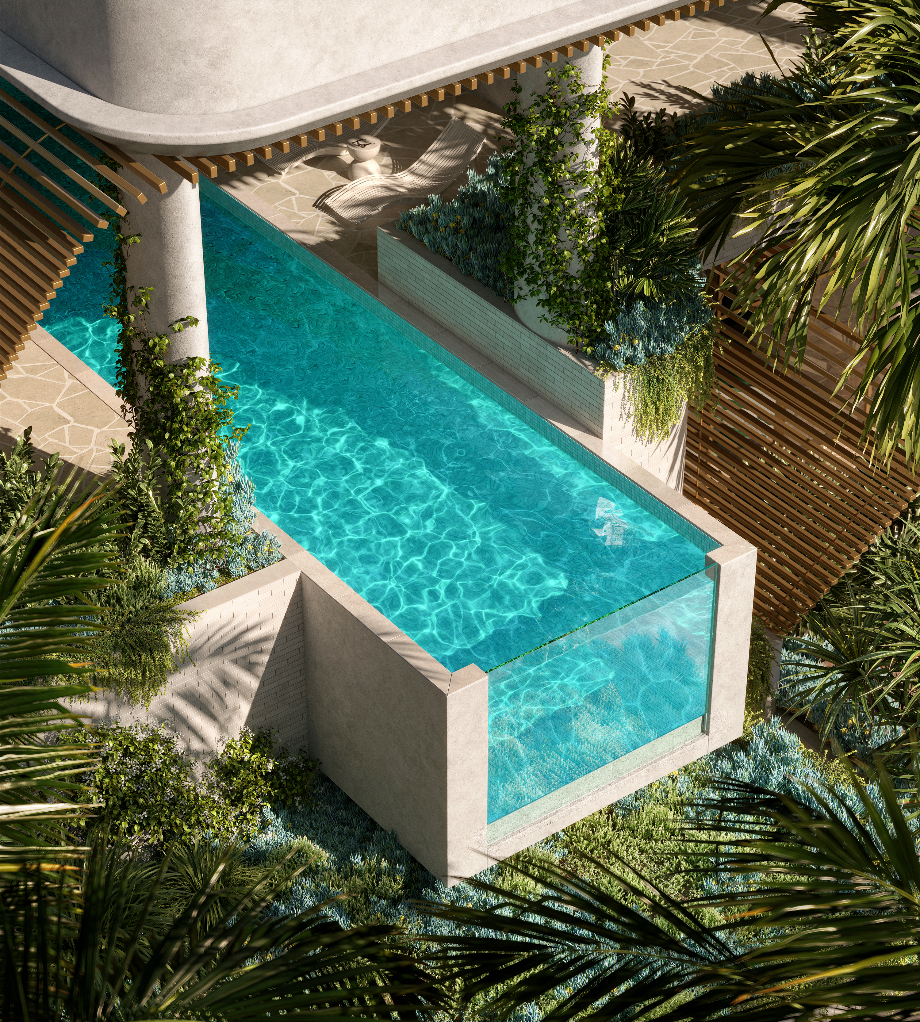Three pillars of wellness-first design

Three pillars of wellness-first design
INSIGHTS
02 May 2024
What began as a trend during the pandemic has become a fixture. The demand for exclusive, health-focused amenities is growing.
Kate says it best:
“The ability to replicate premium health and wellness spaces at home through thoughtful design is what defines private residential oases that truly stand out in the market.”
Creating places that support wellbeing isn’t about adding amenities. It’s about shaping environments that feel intuitive, immersive and effortless. For Kate and the Plus Studio team, there are three key principles behind that approach.

Quality is a given. But at Drift, materials aren’t just premium, they’re experiential.
That translates into spaces that evoke a sense of place. Poolside walkways are finished in roughly textured paving, giving the feeling of moving across rock formations, like those found near a remote waterfall. Warm, natural materials and custom cladding wrap the building in texture and depth, while soft furnishings and warm-toned treatment rooms create a sense of comfort and calm.
“We know residents expect quality textures and finishes. From the very start, our focus was providing an exquisite tactile experience.”
The sequence of spaces matters. How you move through a space shapes how you feel in it.
At Drift Residences, you pass through a curved, sensory entry that reveals the Wellbeing Centre. Light pours in. Acoustics change. A waterfall hums in the background. These shifts are doing the work of guiding the body and mind into a slower rhythm.
Inside the wellness precinct, each function has its place. The spa lounge is quiet and secluded, with both private and shared treatment rooms. The yoga deck, sauna and steam room are positioned with clear spatial separation. Pool facilities, including mineral pools and a cold plunge, are located further again. Each area is distinct, creating intentional transitions and giving residents the space to choose their own pace.
“Establishing thresholds and transitional zones is critical to creating areas of decompression”

Nature is embedded in the design. “Throughout the design, we have curated an oasis of planting that thrives in tropical climes,” Kate explains. Rather than a manicured, overly tidy look, Drift leans into lush, layered planting. Greenery is woven through sunken lounges, around daybeds, and across terraces. Cascading vines soften the built edges. Variegated foliage and vibrant florals bring depth and energy. It’s a sensory backdrop that feels relaxed and uncontrived. And the plants help purify the air, too.
In today’s market, buyers are seeking more than surface-level amenity. Homes that support mental and physical wellbeing are in demand, and expectations around what that can look like are evolving.
By drawing on tactile materials, purposeful zoning, and a generous relationship with nature, Plus Studio is creating spaces that feel restorative and responsive to modern life.

Drift Residences is currently under construction and due for completion in 2025.